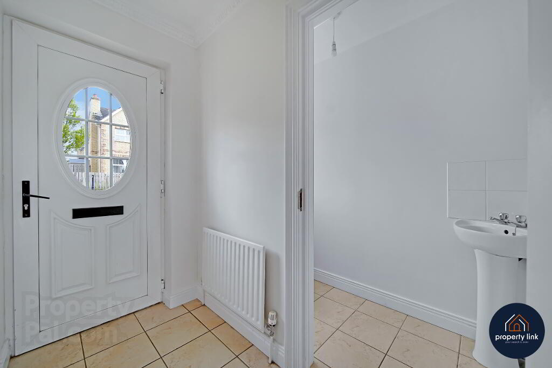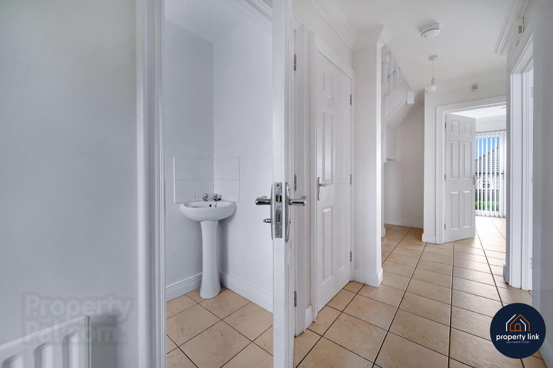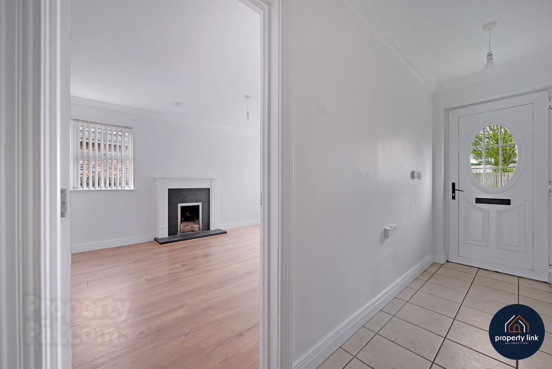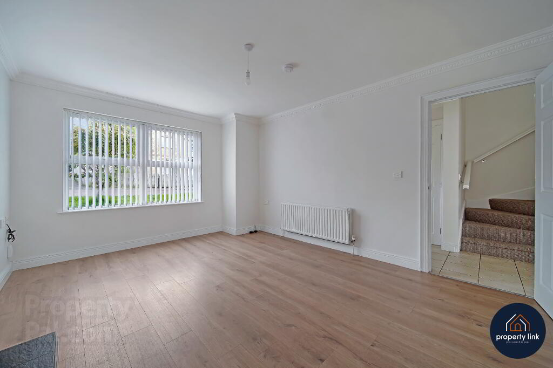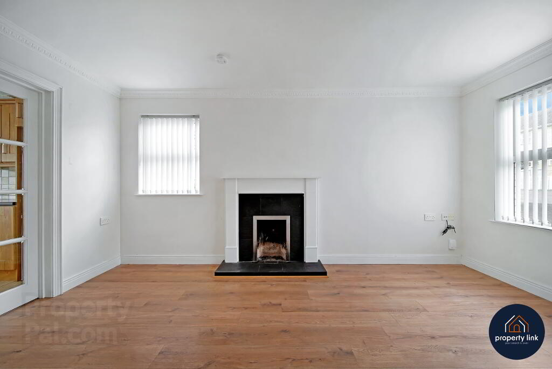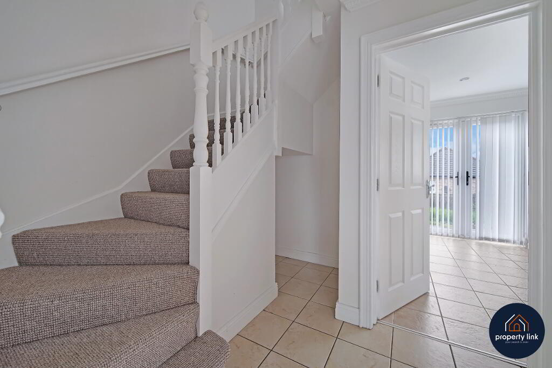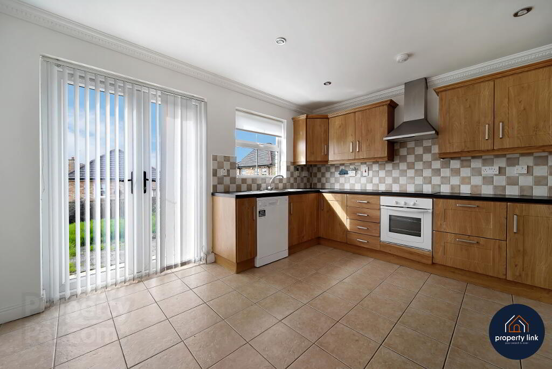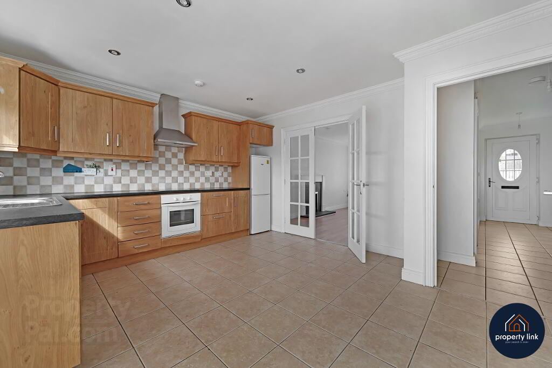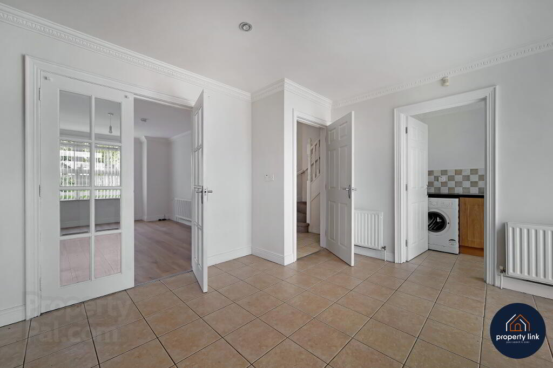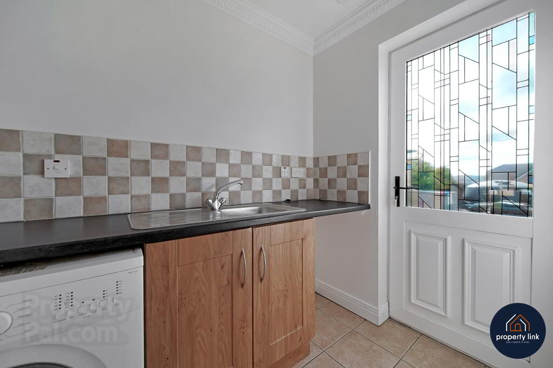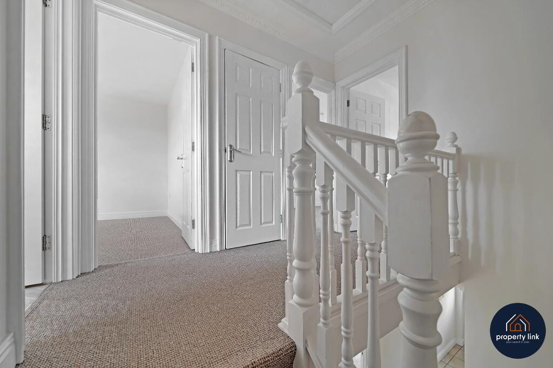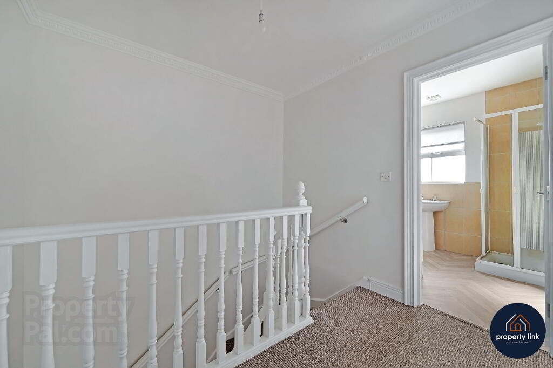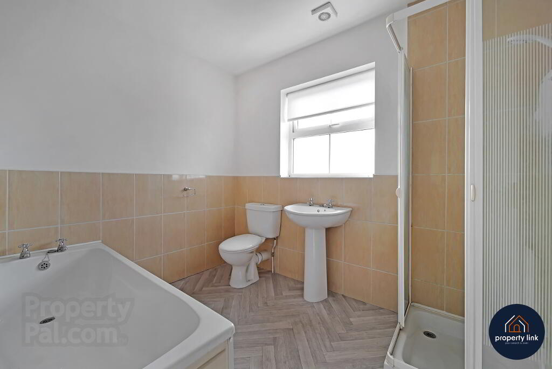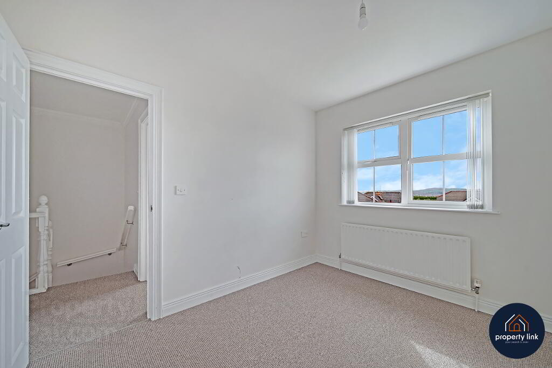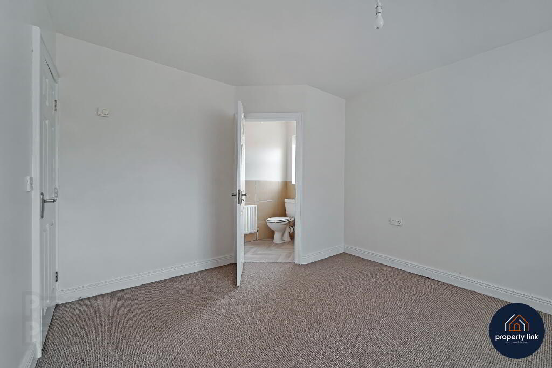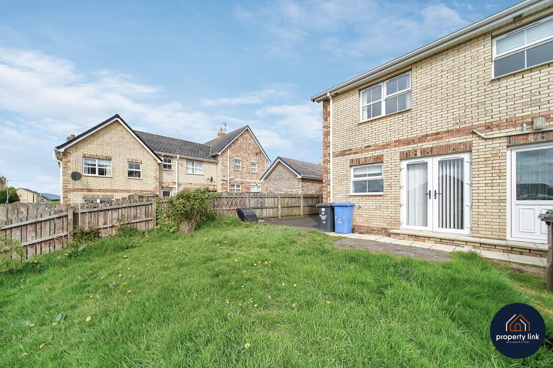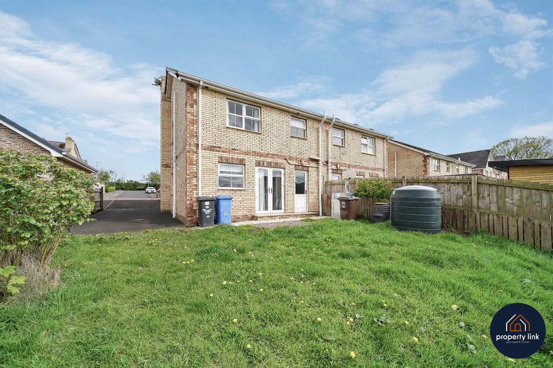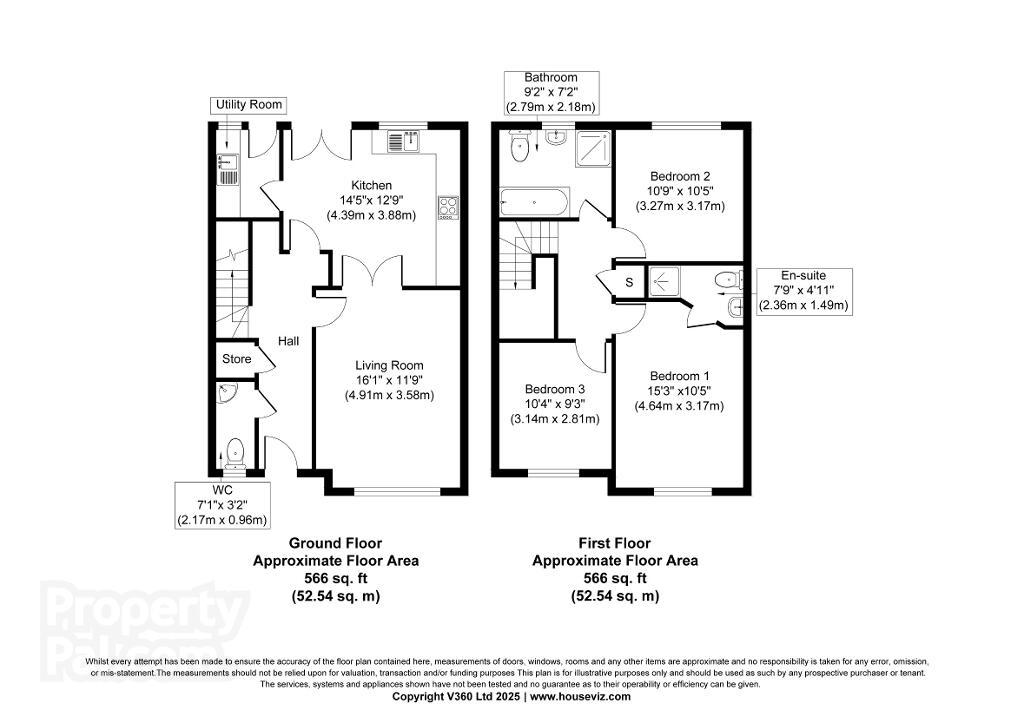
14 Carn Manor, Londonderry BT47 5SB
3 Bed Semi-detached House For Sale
SOLD
Print additional images & map (disable to save ink)
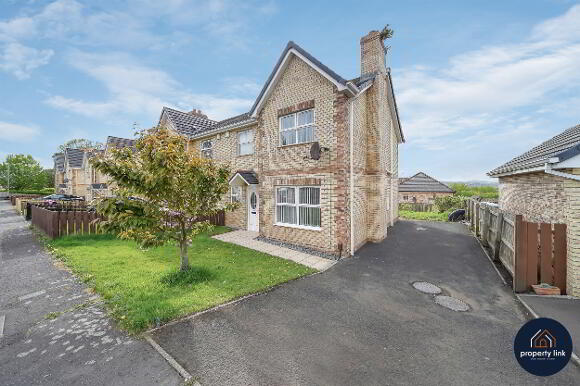
Telephone:
028 7126 6688View Online:
www.propertylinkni.com/1015929Property Link is delighted to bring to market this beautifully maintained three-bedroom semi-detached home, located in a much sought-after residential area within close proximity to Crescent Link Retail Park, Altnagelvin Hospital, and the desirable Summer Meadows development.
Key Information
| Address | 14 Carn Manor, Londonderry |
|---|---|
| Style | Semi-detached House |
| Bedrooms | 3 |
| Receptions | 1 |
| Bathrooms | 1 |
| Heating | Oil |
| Size | 102 sq. metres |
| EPC Rating | D62/D66 |
| Status | Sold |
Features
- 3 Spacious Bedrooms (Master bedroom with ensuite)
- Large family bathroom
- High-quality double-glazed windows
- Fresh and clean décor throughout – move-in ready
- Private enclosed garden
- Gas Heating
- Convenient location close to local amenities
- No chain
Additional Information
Property Link is delighted to bring to market this beautifully maintained three-bedroom semi-detached home, located in a much sought-after residential area within close proximity to Crescent Link Retail Park, Altnagelvin Hospital, and the desirable Summer Meadows development.
This modern family home is well presented, offering a perfect opportunity for first-time buyers, growing families, or investors seeking a property that is both practical and ready to move into.
Ground Floor:
As you step through the front door, you’re welcomed by a bright and spacious tiled entrance hall. The hallway provides access to a well-appointed downstairs WC with wash hand basin, a useful under-stairs storage cupboard, and the main living areas.
The generously sized bright living room featuring a beautiful open fireplace that creates a charming focal point. Quality laminate flooring adds a modern touch, while double internal doors open to the rear kitchen and dining area, ideal for family life and entertaining.
The kitchen is a standout feature of the home — bright, airy, and well-equipped. Fitted with contemporary units, integrated appliances, and a tiled floor. The windows ensure natural light, creating a fresh and welcoming atmosphere. Adjacent to the kitchen is a separate utility room, offering added convenience and access to the rear garden. French doors open out onto a private, enclosed outdoor space complimented by a patio area — perfect for summer gatherings, barbecues, or simply enjoying a quiet evening.
First Floor:
The first floor continues to impress with a light spacious landing that includes additional storage options. The main family bathroom is finished to a high standard, featuring both a full-size bath and a separate shower.
Three well-proportioned bedrooms complete the upper floor, all cleanly decorated, providing a blank canvas to make this property your own. The master bedroom is a spacious, benefiting from a private ensuite shower room, offering comfort and privacy.
Additional Features and Highlights:
- Panelled internal doors for a modern finish
- High-quality double-glazed windows throughout for energy efficiency
- Fresh and clean décor throughout – move-in ready
- Gas-fired central heating
- Private, enclosed rear garden with lawn and patio area
- Convenient location close to schools, shops, transport links, and local amenities
- Off-street parking to the front
- No chain
Early viewing is highly recommended to fully appreciate the quality and space this home offers.
Measurements
Ground Floor
Downstairs toilet 2.17m x 0.96m
Living Room 4.91m x 3.58m
Kitchen/Dining 4.39m x 3.88
Utility Room
First Floor
Bathroom 2.79m x 2.18m
Master Bedroom 4.64m x 3.17m
En Suite 2.36m x 1.49m
Bedroom 2 3.27m x 3.17m
Bedroom 3 3.14m x 2.81m
Property Link (NI ) Ltd for themselves and for the Vendor or Lessor of this property whose Agents they are, give notice that the particulars are produced in good faith and are set out as a general guide only and do not constitute any part of a contract and no person in the employment of Property Link (NI) ltd has any authority to make or give any representation or warranty in relation to this property.
-
Property Link

028 7126 6688

